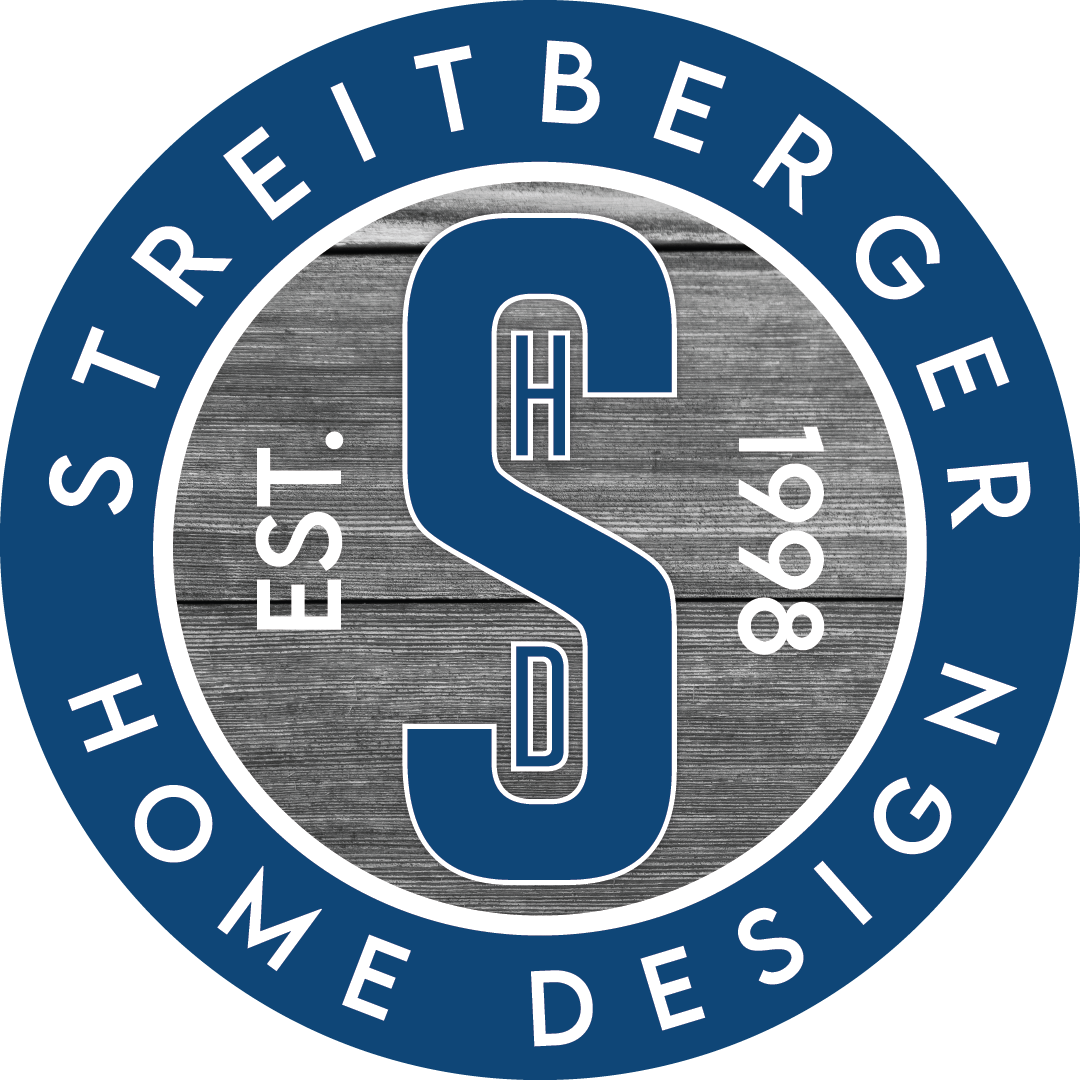1. Design Consultation
Our goal is to walk you through the steps of designing a custom home and avoid the pitfalls and setbacks that lead to unnecessary frustration and revisions. We will meet you at your home, place of business, or location of your choosing so that you are as comfortable as possible. Upon completion of the Design Consultation stage, we will take your thoughts and ideas and put them to work to come up with a floor plan focusing on square footage, the flow of the plan, any details previously discussed, and any lot restrictions. This plan will include overall room dimensions, plumbing and appliance locations, and applicable cabinet and ceiling details. We also provide you with the site plan detailing how and where the house will be placed.
2. Design Review
From that point we will meet with you to discuss and make changes to the plan. These changes will be made until the floor plan has reached substantial completion where we are not modifying major load bearing or exterior walls.
We will then design a front exterior elevation, which will outline window types and locations, roof design, and exterior materials (i.e. brick, stucco, stone, siding). Again, we will make modifications until you are satisfied with the front exterior elevation.
3. Construction Documents
Next we will complete the “Bid Set”. Quite possibly the most important part of our process, this package includes the floor plans, all four exterior elevations, electrical plans, and site plan with driveway, walks and any other pertinent components. With this information you can take your plans to the builder(s) of your choice and have them complete a preliminary bid. Due to our experience and expertise, we are usually able to move forward to finalizing the plans at this point, but if for some reason we need to make changes you won’t feel like you have come too far to do so.
Once you are comfortable moving forward, we will complete the Construction Documents, which include dimensioned and detailed copies of:
- Front, Rear, Left and Right Exterior Elevations
- First and Second (if applicable) Floor Plans
- First and Second (if applicable) Electrical Plans
- Roof, Rafter and Roof Pitch Plans
- Site Plan
- Interior and Framing Details
